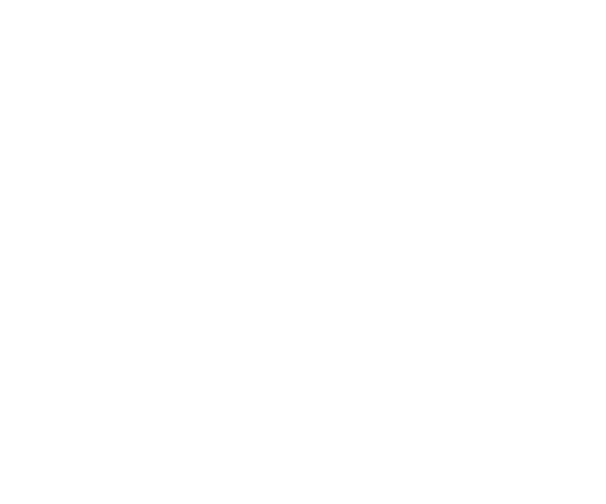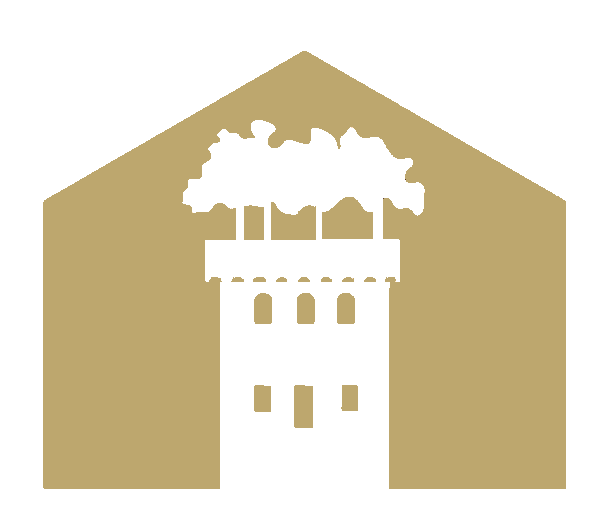- 8
- Rooms
- 3
- Bedrooms
- 2
- Bathrooms
- 330 m2
- Property Size
Description
Charming Villa for Sale – 8 Rooms Near Lucca
Located just 4km south of the historical walls of Lucca, this exquisite villa is now on the market. Built in 2010, the property spans approximately 330m² and is distributed across three levels, with the main living area situated on the raised ground floor. The villa is surrounded by a private, fenced garden of about 900m², providing serene green space on all four sides.
Internal Layout
Ground Floor:
– Living Room: A spacious 33m² living room that opens onto the porch and garden, perfect for relaxing or entertaining.
– Kitchen: A 14m² eat-in kitchen, separated from the living room by a small difference in level (2 risers), ideal for family meals and culinary creativity.
– Sleeping Area:
– Master Bedroom: Features a walk-in closet and an en suite bathroom, with access to a rear porch.
– Two Single Bedrooms: Perfect for children, guests, or a home office.
– Second Bathroom: Serves the single bedrooms and guests.
– Hallway and Closet: Additional storage and convenient layout.
Basement:
– Second Kitchen: Equipped with a wood oven, perfect for traditional Italian cooking.
– Dining Room: A large space ideal for gatherings, featuring a fireplace that also opens to the living room above.
– Unfinished Bathroom: Ready for your personal touch.
– Additional Rooms: Multiple storage rooms, a laundry room, and a boiler room provide ample utility space.
Attic:
– Versatile Space: The attic is as spacious as the other floors and can be utilized to create two more bedrooms, a living room, and additional storage areas.
This villa offers a harmonious blend of modern comforts and classic Italian charm, making it an ideal home for those seeking a peaceful yet well-connected residence near Lucca.
For more information or to schedule a viewing, please contact us. Don't miss the opportunity to own this beautiful property in one of Tuscany's most desirable locations.
Finishes
The modern style villa is exceptionally well finished, exuding a sense of sophistication and elegance. The staircase leading to the basement is crafted from grey stone, creating a sleek contrast with the staircase to the attic, which is made from milky white stone. This careful selection of materials adds a distinct character to each level of the home.
On the main floor, the natural parquet flooring, arranged in strips, adds warmth and a touch of nature to the living spaces. In the basement, light-colored faux stone slabs cover the floors, which are brightened by numerous windows that flood the area with natural light. The window frames throughout the house are made from insulated and coated aluminum, ensuring durability and energy efficiency.
Externally, the shutters are also coated aluminum and equipped with safety locks, providing both security and aesthetic appeal. An integrated alarm system further enhances the security features of the villa. External lighting, with lights recessed into both the floor and the external walls, ensures that the surroundings are well-illuminated and safe at night.
The underfloor heating system, powered by a methane boiler, offers an efficient and comfortable heating solution for the entire house. Additionally, the villa is connected to the municipal aqueduct and sewerage system, ensuring reliable water supply and waste management.
The garden is fully fenced and beautifully landscaped, featuring a large paved area that provides ample space for parking and maneuvering vehicles. The property is designed on two levels, with the lower level designated for cars and the upper garden level accessible by a few steps. Both levels are well-lit, contributing to the overall safety and ambiance of the outdoor spaces.
This modern style villa seamlessly combines functionality with luxurious finishes, making it a perfect blend of comfort, security, and elegance.
Location
Discover your dream home in this serene location, far from the hustle and bustle of busy roads. Accessible via a private road, this quiet area offers a peaceful retreat while still providing convenient access to essential amenities.
The neighborhood is well-served by a variety of shops, post offices, banks, primary and nursery schools, pizzerias, restaurants, bars, and ice cream parlors. For your daily needs, you can easily walk to the nearby supermarket, doctors' offices, some local shops, the church, and the church park. Enjoy leisurely strolls along the picturesque stream, adding to the charm of this idyllic setting.
While many amenities are within walking distance, it's advisable to use a vehicle for trips to the pharmacy and other commercial activities, as well as additional schools. This is not due to the distance but rather the lack of adequate sidewalks, which can make walking less convenient.
*Please note that the address provided is not exact to ensure privacy.*
Embrace the tranquility and convenience of this delightful country home—your perfect escape awaits!




